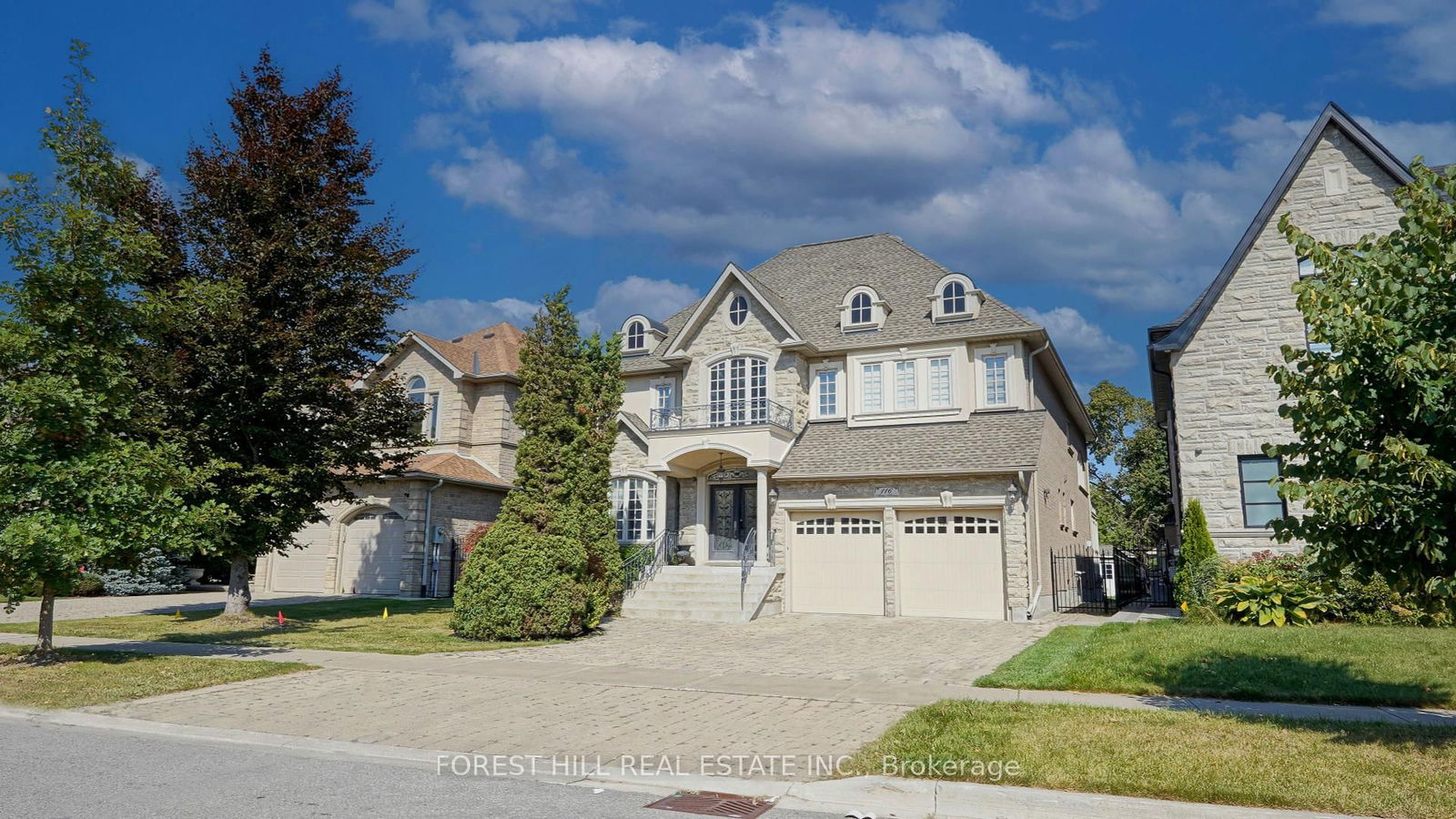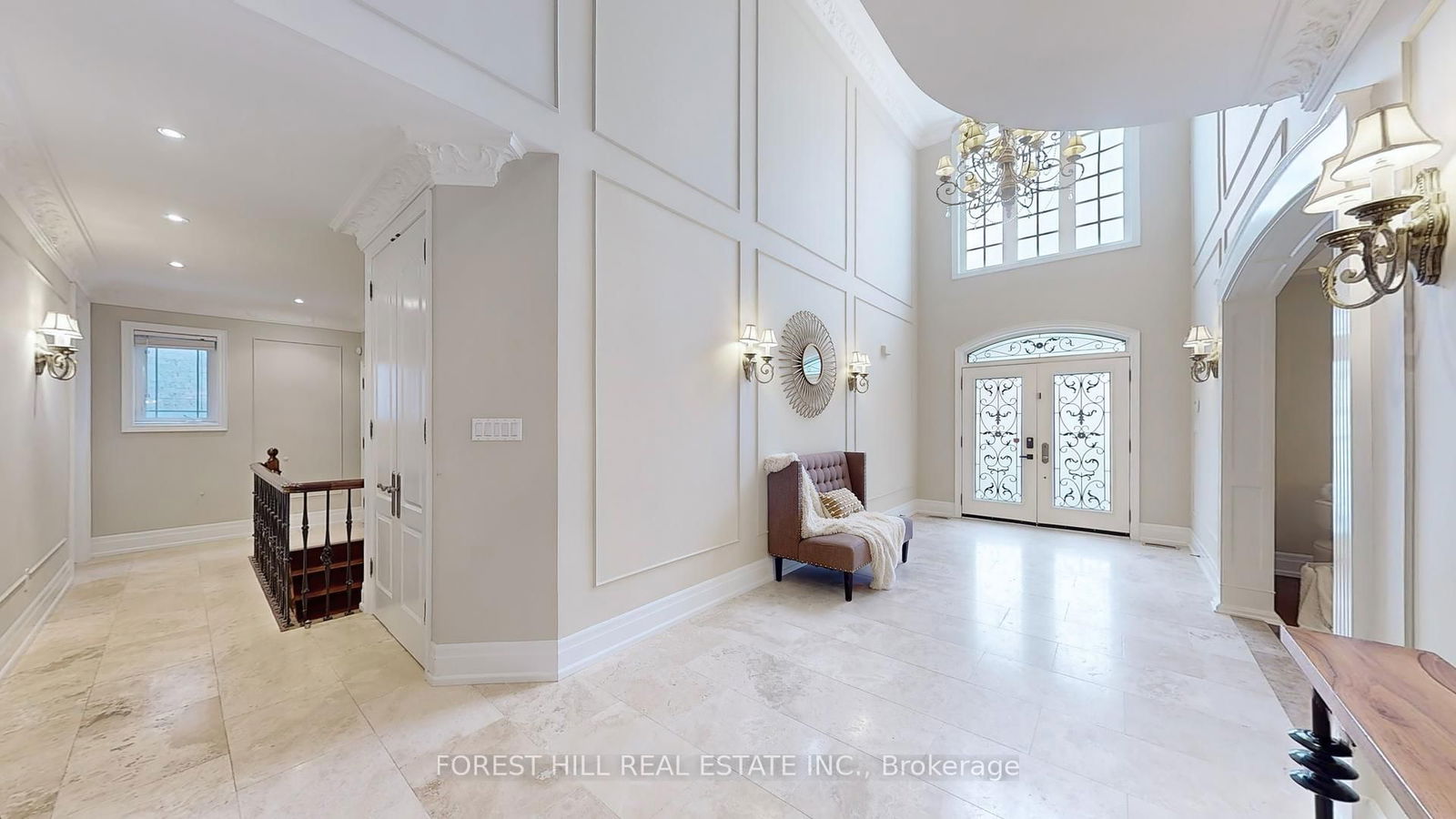Overview
-
Property Type
Detached, 2-Storey
-
Bedrooms
4 + 1
-
Bathrooms
5
-
Basement
Finished
-
Kitchen
1 + 1
-
Total Parking
6 (2 Attached Garage)
-
Lot Size
51.56x180.45 (Feet)
-
Taxes
$13,847.00 (2024)
-
Type
Freehold
Property Description
Property description for 116 Arten Avenue, Richmond Hill
Property History
Property history for 116 Arten Avenue, Richmond Hill
This property has been sold 2 times before. Create your free account to explore sold prices, detailed property history, and more insider data.
Estimated price
Local Real Estate Price Trends for Detached in Mill Pond
Active listings
Average Selling Price of a Detached
June 2025
$1,657,638
Last 3 Months
$1,540,000
Last 12 Months
$1,799,178
June 2024
$1,903,880
Last 3 Months LY
$2,001,993
Last 12 Months LY
$1,863,932
Change
Change
Change
Historical Average Selling Price of a Detached in Mill Pond
Average Selling Price
3 years ago
$1,495,800
Average Selling Price
5 years ago
$1,600,357
Average Selling Price
10 years ago
$1,118,250
Change
Change
Change
How many days Detached takes to sell (DOM)
June 2025
24
Last 3 Months
27
Last 12 Months
33
June 2024
22
Last 3 Months LY
19
Last 12 Months LY
23
Change
Change
Change
Average Selling price
Mortgage Calculator
This data is for informational purposes only.
|
Mortgage Payment per month |
|
|
Principal Amount |
Interest |
|
Total Payable |
Amortization |
Closing Cost Calculator
This data is for informational purposes only.
* A down payment of less than 20% is permitted only for first-time home buyers purchasing their principal residence. The minimum down payment required is 5% for the portion of the purchase price up to $500,000, and 10% for the portion between $500,000 and $1,500,000. For properties priced over $1,500,000, a minimum down payment of 20% is required.





















































